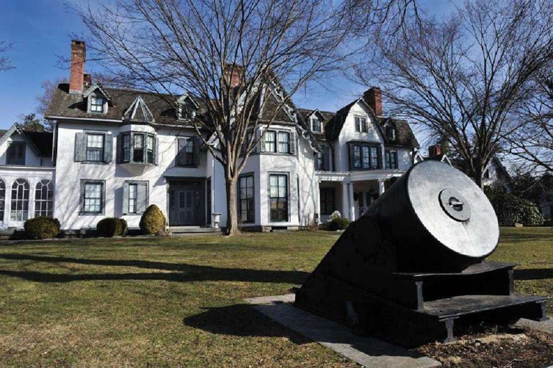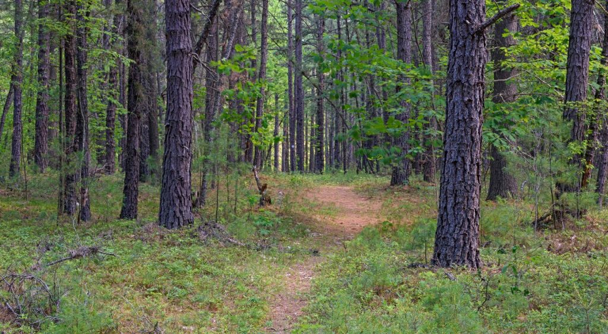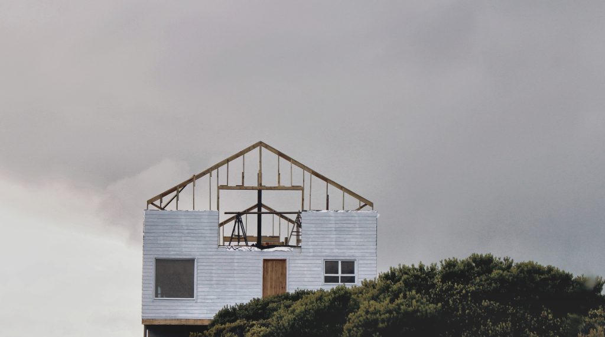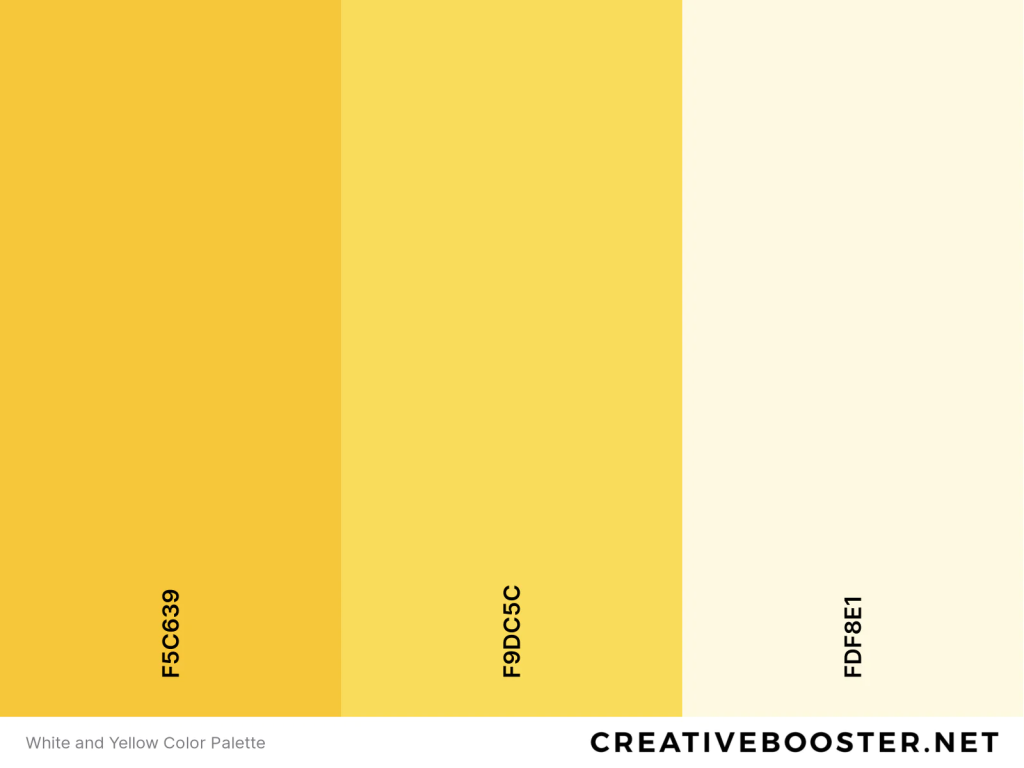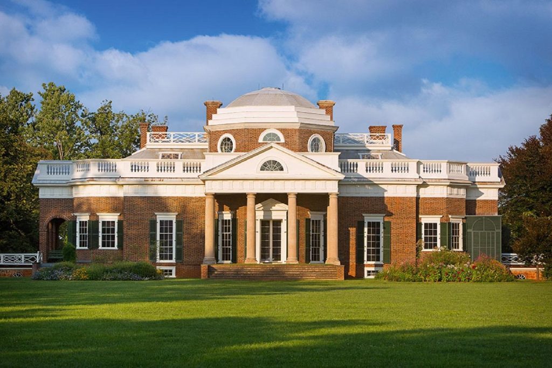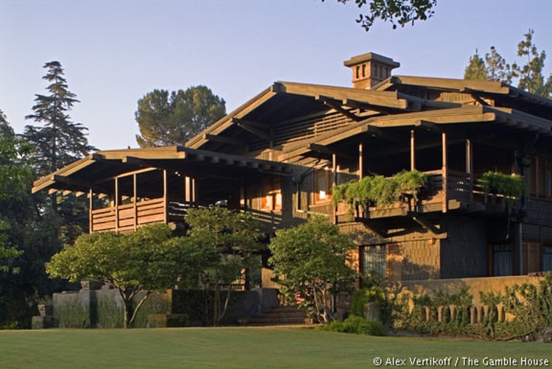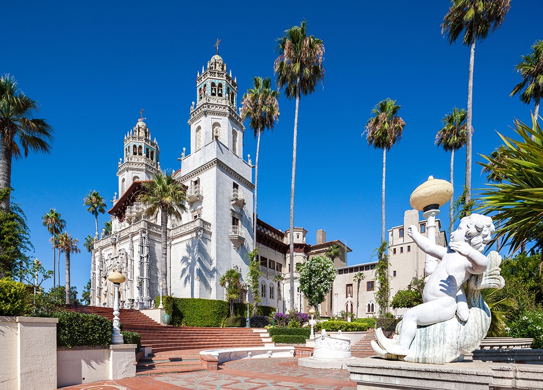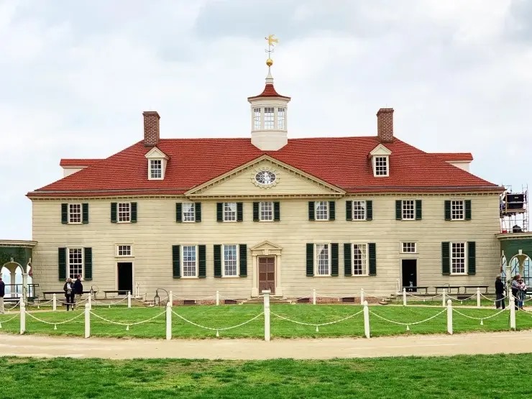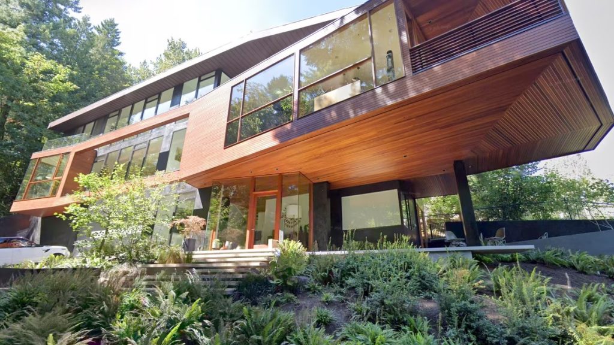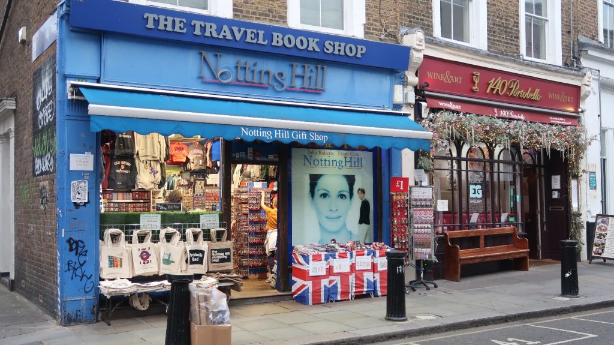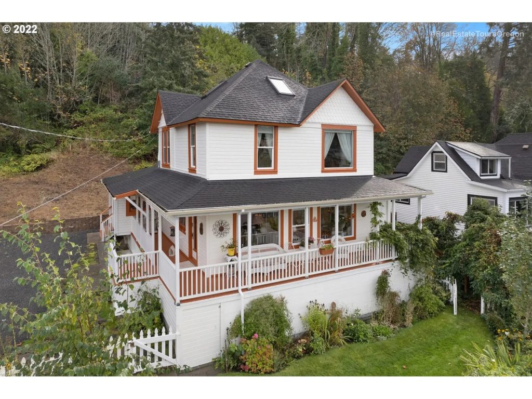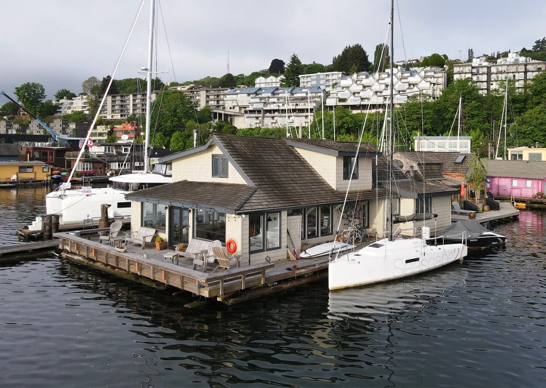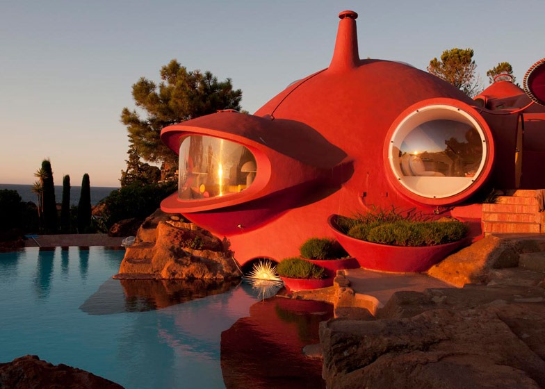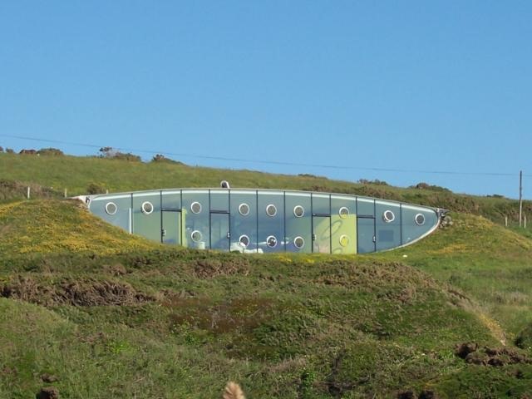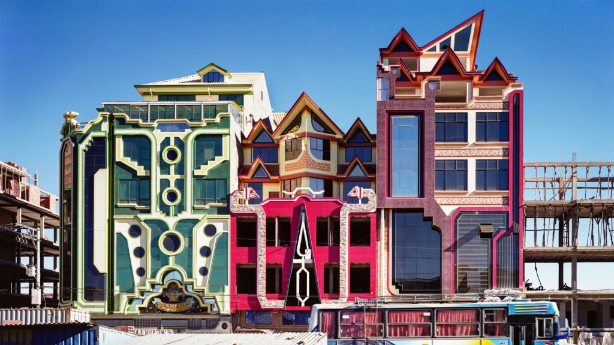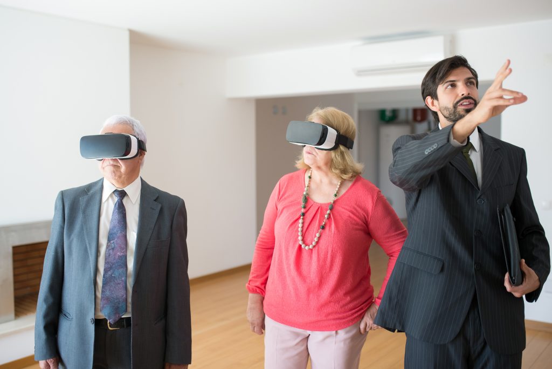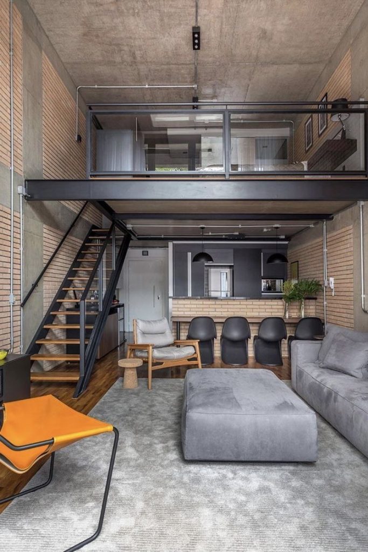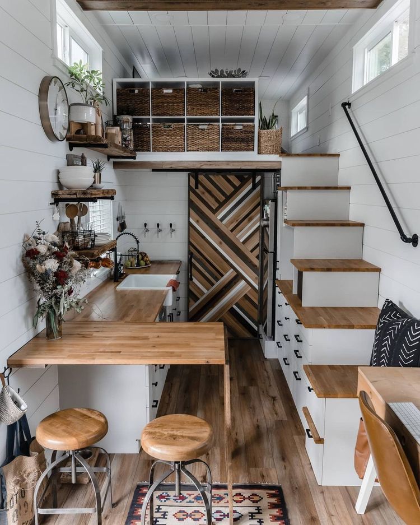New Jersey, often overshadowed by its neighboring cities, offers a cultural tapestry as diverse as its landscape. In this section, we’ll explore the vibrant arts scene of Jersey City’s Powerhouse Arts District, savor the multicultural charm of Hoboken’s annual Cultural Festival, and uncover hidden culinary gems that will tantalize your taste buds.
1. Jersey City’s Powerhouse Arts District: Where Creativity Flourishes

Jersey City’s Powerhouse Arts District is a testament to the city’s thriving arts scene. Nestled in the historic district, this creative hub is a treasure trove for art enthusiasts. Galleries, studios, and live performance spaces pepper the area, showcasing the work of local and international artists.
- Galleries: Explore contemporary art galleries that display a wide range of artistic expressions. From abstract paintings to avant-garde sculptures, there’s something to inspire every art lover.
- Studios: Peek into the creative process at artist studios, where you can witness artists at work and gain insights into their techniques and inspirations.
- Live Performances: Immerse yourself in the live performances that frequent the district. From theater productions to musical showcases, the Powerhouse Arts District offers a dynamic cultural experience.
2. Hoboken Cultural Festival: A Celebration of Diversity
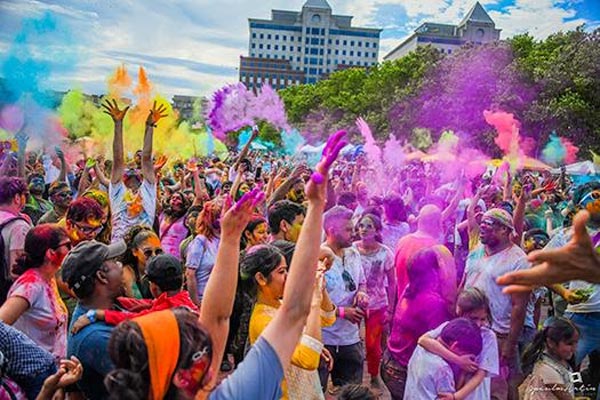
Hoboken, known for its scenic views of Manhattan, comes alive each year with its annual Cultural Festival. This vibrant event celebrates the city’s multiculturalism through music, dance, food, and art. The streets are adorned with colorful flags, and the air is filled with the sounds of diverse cultures.
- Music and Dance: Watch mesmerizing performances that span the globe, from traditional Indian dances to Latin rhythms that will get you moving.
- Food Stalls: Sample culinary delights from around the world, including empanadas, kebabs, pierogies, and more. The festival is a gastronomic adventure like no other.
- Art and Crafts: Explore artisanal creations, from handmade jewelry to intricate textiles, at the festival’s art and craft stalls.
3. Culinary Adventures: From Portuguese Delights to Eclectic Eateries

New Jersey’s culinary scene is a reflection of its diverse population. Take a gastronomic journey through some of the state’s hidden culinary gems.
- Newark’s Ironbound District: Venture into Newark’s Ironbound District, where authentic Portuguese eateries reign supreme. Savor succulent grilled meats, indulge in pastéis de nata (custard tarts), and sip on robust Portuguese wines.
- Asbury Park’s Eclectic Food Scene: Asbury Park, a seaside gem, offers an eclectic food scene that caters to all tastes. From gourmet hot dogs at the iconic WindMill to farm-to-table delights at local bistros, there’s something to please every palate.
New Jersey’s Cultural Cornucopia invites you to dive into a world of creativity, diversity, and culinary delights. Whether you’re an art aficionado, a lover of multicultural celebrations, or a dedicated foodie, the Garden State’s rich cultural offerings promise to ignite your senses and leave you with lasting memories of its unique charm.


